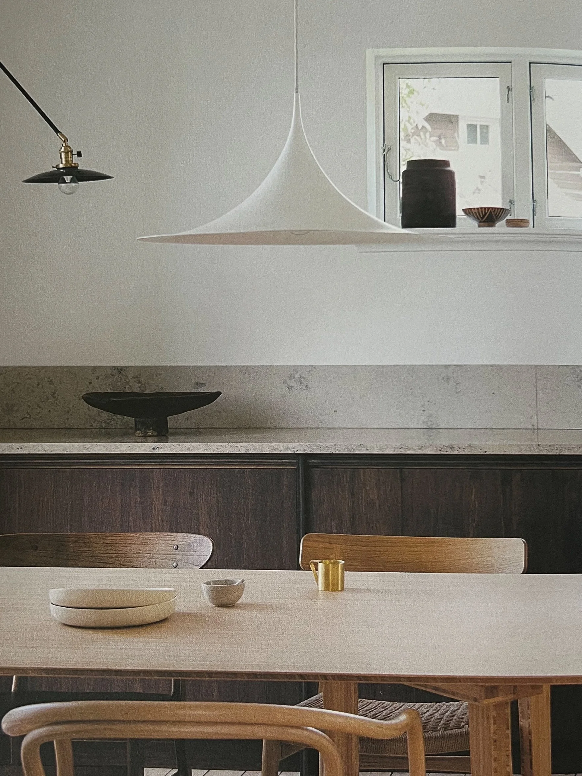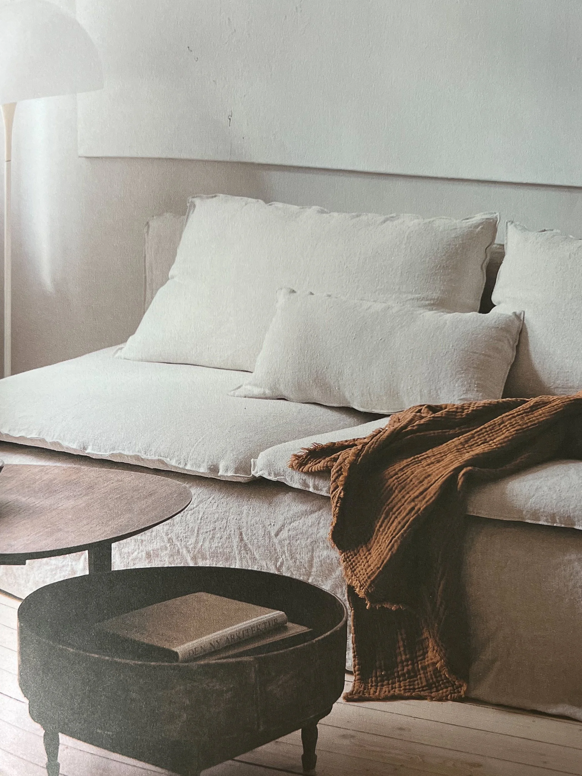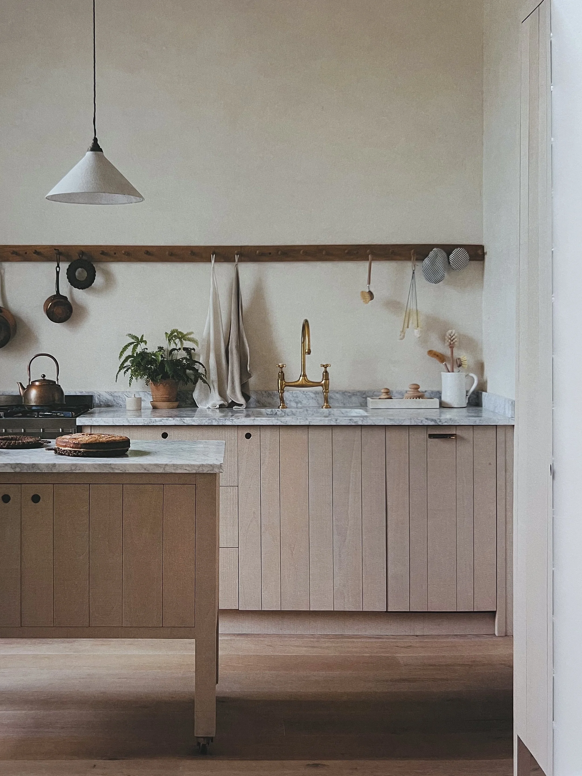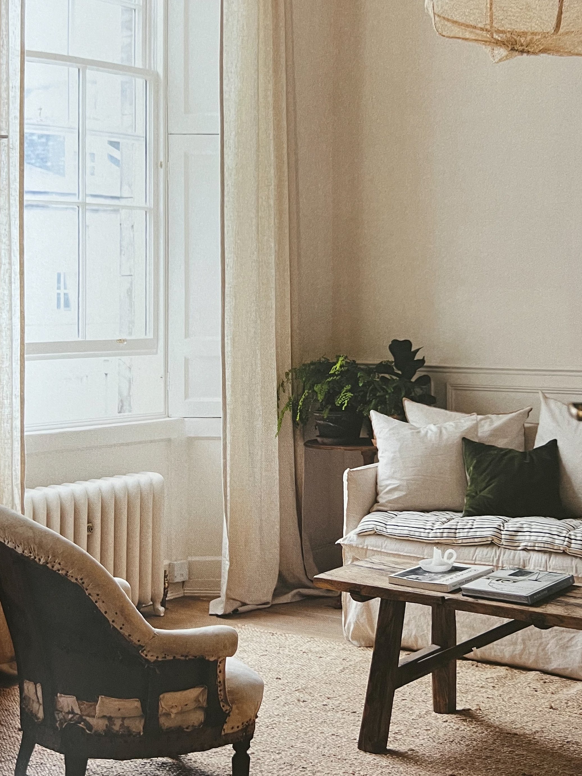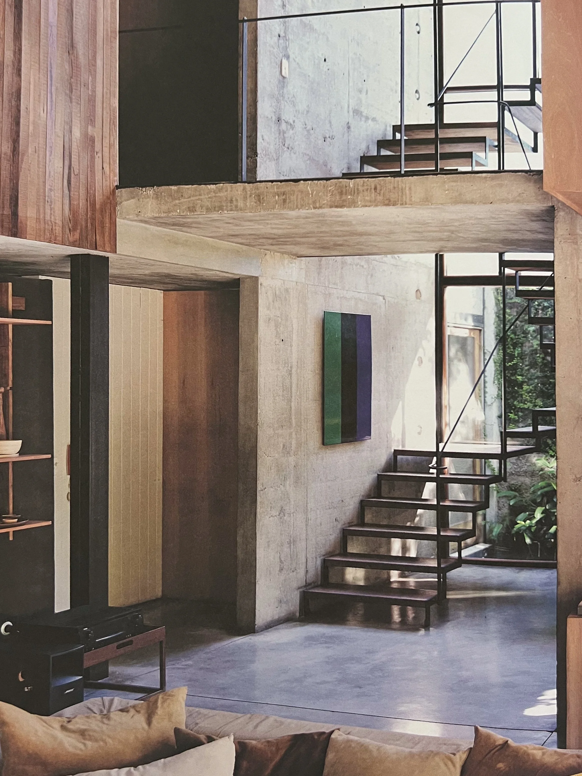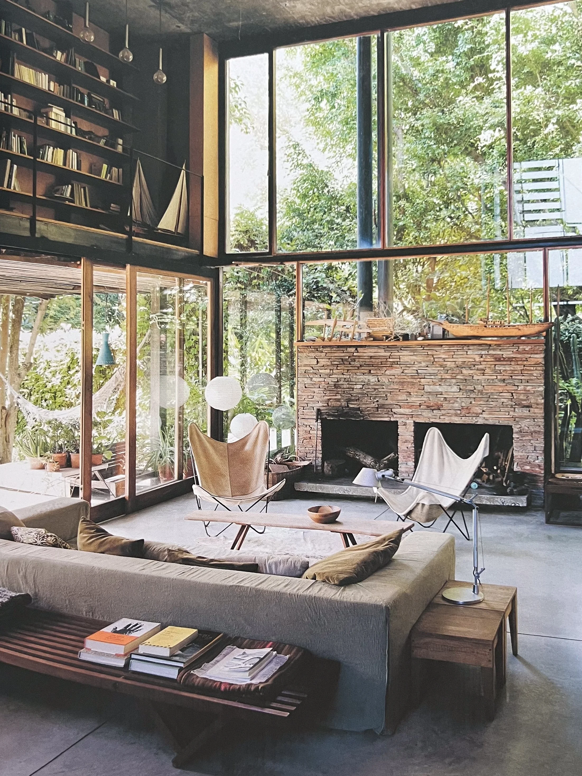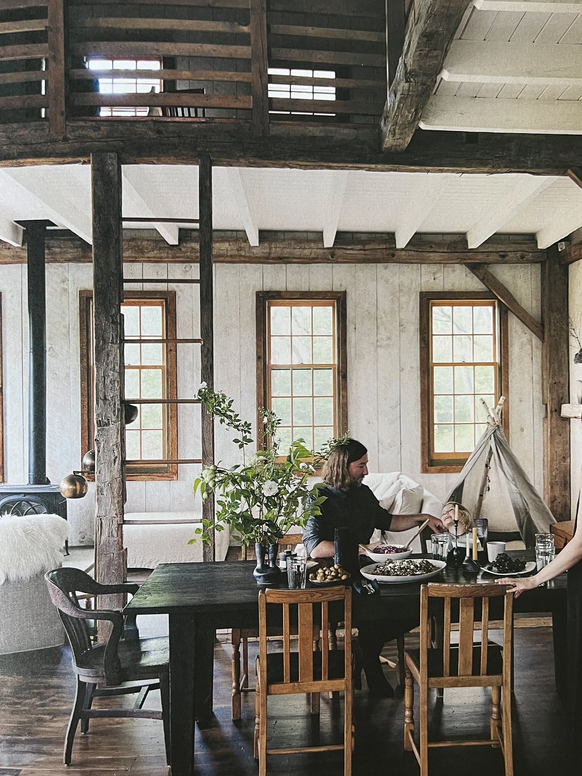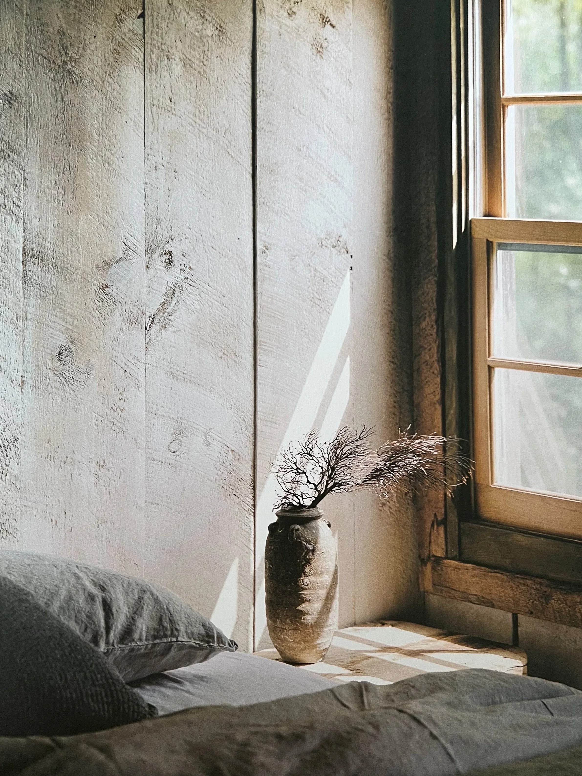HOMES SHAPED WITH INTENTION
Stories of slow renovation, sustainable design, and the beauty of real life
Our homes are more than physical spaces. They are living, breathing reflections of who we are and who we’re becoming. They hold our memories, support our daily rituals, and reflect our values — not just in style, but in rhythm and feeling.
Inspired by The Slow Home by Natalie Walton, this blog post gathers stories of real homes and the people who shaped them with care. These are not styled sets or quick flips. They are thoughtful spaces, grounded in time, materials, and quiet values.
Each of these homes reflects a different way of living — but all of them invite us to ask: What really matters? And how can we let those answers shape the spaces we inhabit?
1. HOMES THAT EMBRACE SLOW RENOVATION
Some homes are built slowly — not just in terms of time, but in how carefully their stories unfold. In a world that values speed and polish, these spaces are quiet acts of resistance.
A Timber House in Drammen, Norway
n Drammen, a town southwest of Oslo, Kine Ask Stenersen and her partner Kristoffer Eng built a home that reflects both their lifestyle and their values. They moved into a 1930s timber house with the intention of renovating slowly, without stress or waste. Their focus: simplicity, sustainability, and creating space for their growing family.
The house was originally dark and dated. The kitchen was small and closed off. But instead of rushing into a full renovation, Kine and Kristoffer lived in the space first — letting their needs guide each decision. They gradually opened up the ground floor, removed walls, and connected the kitchen to the dining and living areas, creating a warm, continuous flow.
Together, they co-founded Ask og Eng, a furniture and kitchen design studio focused on bamboo — a renewable material that plays a central role in their home. Their kitchen cabinetry is handmade from bamboo, paired with raw brass and concrete countertops. The textures feel natural and grounded. Everything ages gracefully.
They chose not to install upper cabinets, leaving the walls open and calm. A long shelf runs the length of the kitchen, holding everyday ceramics and objects with care. Light spills in from large windows, softening the darker wood tones.
Throughout the house, they used reclaimed and secondhand pieces — vintage chairs, old wooden doors, simple textiles. The palette is earthy and neutral: clay, soft white, deep browns. It’s a home that reflects a slow, conscious way of living — where every choice has been made with purpose, not pressure.
Living without hot water in the early months, they learned to adapt, to stay patient, to find beauty in the process. The result is not a show home, but a working, evolving family space — calm, functional, and full of quiet soul.
Image was taken from the book “The Slow Home” by Natalie Walton
Image was taken from the book “The Slow Home” by Natalie Walton
2. RESTORATIONS WITH HISTORY AND HEART
Some homes don’t begin with a blank slate — they carry layers of memory and architecture. The people who live in them choose to protect that legacy.
An 18th-Century Home in Lisbon, Portugal
João Rodrigues, a commercial pilot and founder of Silent Living, renovated an 18th-century building in Lisbon into a quiet, thoughtful home that also serves as a small guesthouse. Together with his wife, he created a space where both family and visitors could slow down and feel at ease.
What makes this home special isn’t just its age or architecture — it’s the way it’s been designed for daily life. There’s a long wooden table where everyone gathers for meals. It’s the centre of the house, used every day for cooking, eating, and spending time together.
The materials are simple and natural: pale timber, soft limestone, handmade ceramics. Every detail feels considered, but never overdone. The rooms are calm and open, filled with soft light and quiet textures. There’s a sense of care, but not perfection.
João talks about designing spaces that help people feel good — not just look good. For him, a home should support how we live, not overwhelm it. His goal wasn’t to create something impressive, but something lasting. A place that feels good to be in — today, and for many years to come.
A Georgian Flat in Edinburgh, Scotland
After years in London, Nina and Craig returned to Edinburgh with their children, searching for more calm and connection to family life. They found a light-filled flat in the city’s New Town — an area known for its Georgian symmetry, tall windows, and sense of quiet order.
When they moved in, the flat hadn’t been renovated in decades. The kitchen was dark and cramped. The windows were covered with heavy curtains, and the walls were painted in dated shades of peach and red. Worn carpets hid the original floors, and an unnecessary wall blocked the natural flow of the rooms.
Instead of starting over completely, they chose to live in the space first — to see how it felt. Slowly, they began making changes. They pulled up the carpets to reveal the timber floorboards underneath. They removed the partition wall, opening the kitchen and dining space into one room filled with light and ease. They painted in soft, muted tones and furnished with care — never in a rush.
The kitchen was designed for daily life, not for show. Open shelves display everyday pieces; textures are raw, not polished. Linen curtains, wool rugs, and handmade ceramics add softness without fuss. The palette is calm — pale pinks, dusty greys, and warm whites — creating a quiet, lived-in beauty.
For Nina and Craig, the goal was never to create a perfect interior. It was to build a home they could grow with — a space that supports slow meals, connection, and a simpler rhythm of life.
Nina also speaks openly about her discomfort with mass consumerism. She found that letting go of the pressure to buy new things was a turning point in how she approached the home. “We don’t need more stuff,” she says. “We need less — and we need it to matter more.” Instead of buying quickly or following trends, they waited. They searched. And often, they chose secondhand.
Her home reflects that slower, more intentional approach — not just in its aesthetic, but in its atmosphere. It’s a space that doesn’t demand attention, but quietly invites you in.
Image was taken from the book “The Slow Home” by Natalie Walton
Image was taken from the book “The Slow Home” by Natalie Walton
3. SUSTAINABLE DESIGN WITH LOCAL MATERIALS
These homes start with what’s already there — materials, terrain, and the wisdom of craft. They are grounded by design choices that echo the landscape around them.
A Garden Home in Buenos Aires, Argentina
Just outside Buenos Aires, in the leafy suburb of Olivos, architect Alejandro Sticotti and textile designer Mercedes Hernáez built a family home that feels grounded, warm, and completely their own. Designed on a generous garden plot, the house is defined by openness, honesty in materials, and a gentle connection between indoors and out.
The structure is clean and modern — built from concrete, metal, and wood — but softened by thoughtful design choices that reflect both Alejandro’s architectural clarity and Mercedes’ love for texture and atmosphere. Every space in the house has been designed to be lived in — not just styled. There’s a calm living room filled with natural light, a kitchen that feels like the heart of the home, and a soft palette of muted whites and worn timbers throughout.
Mercedes’ studio is a separate room in the back — a simple, sunlit space where she works with fabric, fibers, and dye. It’s quiet, tactile, and intentionally private. She describes it as her sanctuary — a place for both solitude and creativity.
Furniture in the home is made by Alejandro’s studio — each piece designed to serve its space, rather than dictate it. Chairs and tables are handmade, and worn in. Nothing feels overly precious. Art and textiles are layered with ease, and the kitchen opens directly to the outdoors, creating a fluid rhythm between cooking, gathering, and resting.
What makes this home special is not any single element, but the way it all fits together — with restraint, warmth, and clarity. It’s not filled for the sake of being full. Every object has a reason to be there, and every space supports how the family wants to live.
Image was taken from the book “The Slow Home” by Natalie Walton
Image was taken from the book “The Slow Home” by Natalie Walton
4. RURAL ESCAPES AND INTENTIONAL LIVING
These homes were shaped outside the city — not to escape, but to reconnect. Nature becomes both backdrop and collaborator.
A Barn in Callicoon, New York
In the Catskills town of Callicoon, just a few hours from New York City, artists Kasia Bilinski and Matthew Murphy turned a 19th-century barn into a home. They moved upstate in search of space, quiet, and a slower pace of life — especially after their daughter Thora was born.
The barn was vast and raw: three floors, timber beams, and years of dust and disrepair. They didn’t aim to erase its history. Instead, they kept the original structure intact and layered their lives gently into the space.
Salvaged wood, exposed brick, and poured concrete form the core of the home. Every surface feels tactile and lived in. The interiors are minimal but never cold — there’s always softness in the textures, warmth in the light. They furnished the space simply, using secondhand pieces and vintage finds, each one with character and story.
The kitchen is open and functional. Meals are cooked slowly, shared with friends, sometimes eaten on the steps just outside. The living room is quiet and airy, with high ceilings and room for Thora to play. No part of the home is overly styled — everything serves a purpose, but nothing feels rushed.
Outside, the barn sits on 14 acres of wild land. There’s a pond, meadows, and plenty of open space — a place where the seasons are felt deeply and time moves differently. Kasia and Matthew say the home is still evolving, and they like it that way. For them, it’s less about finishing and more about living.
Their story is a reminder that beauty doesn’t come from perfection — it comes from presence. And from choosing, again and again, to live slowly and with care.
Image was taken from the book “The Slow Home” by Natalie Walton
Image was taken from the book “The Slow Home” by Natalie Walton
Each of these homes began with different materials, needs, and places, but they all share one thing: intention.
They weren’t built to be impressive. They were shaped to hold meaning. To evolve slowly. To reflect the people who live within them, not a trend or a style, but a life.
You don’t need a perfect house.
You just need to start with what you care about — and let your home become a quiet, honest extension of that care.


